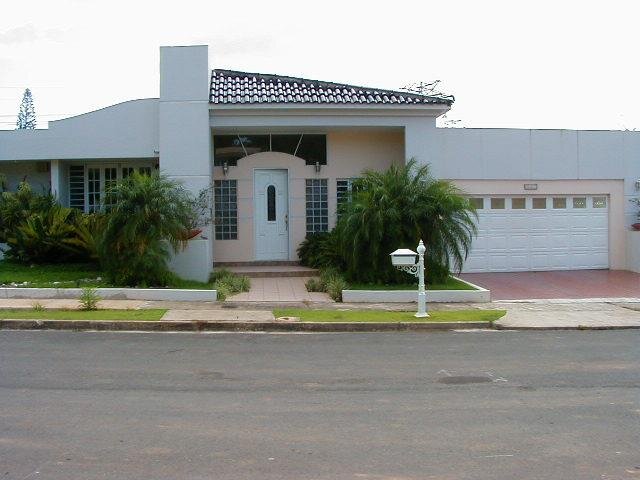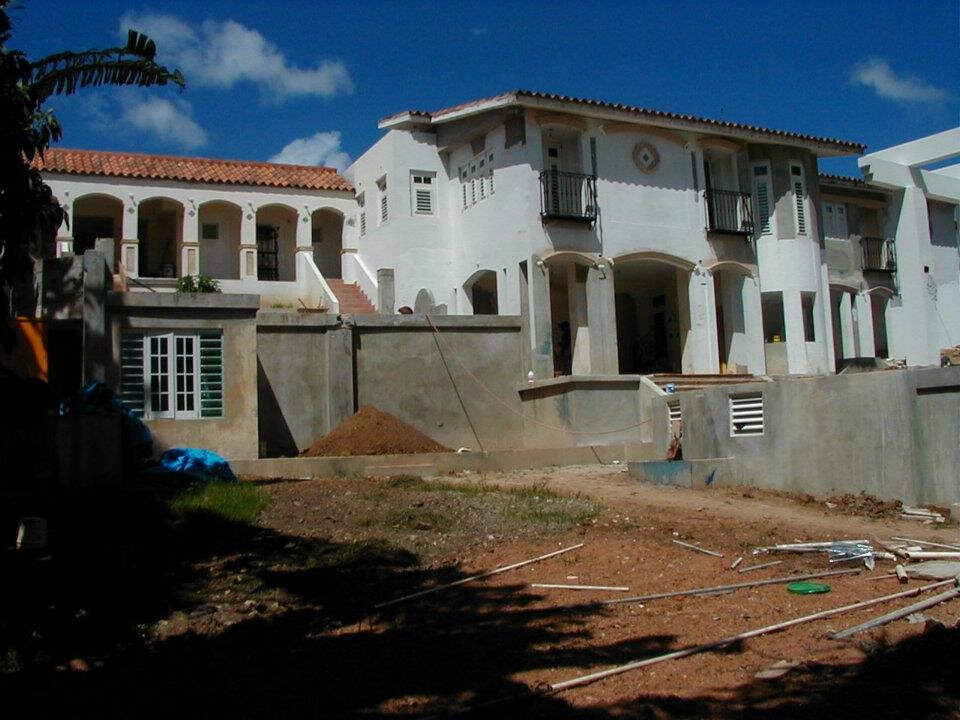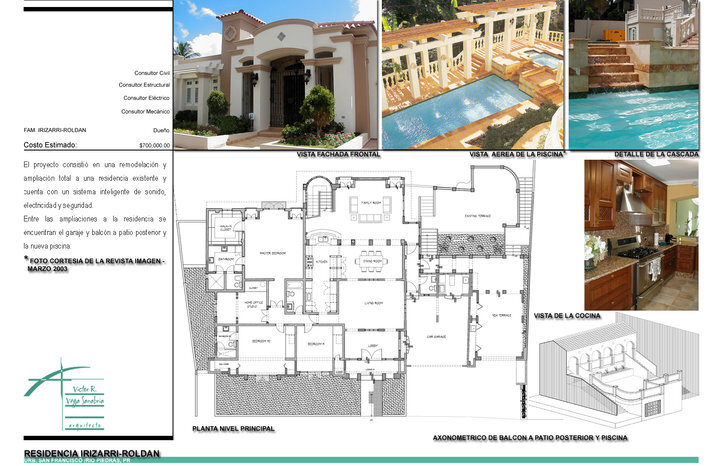Private Residence
Urb. San FranciscoSan Juan, Puerto RicoRe-Modeling of an existing Residence at San Francisco Residential Development in San Juan. The Owners wants a more traditional look to this modern house. The six bedroom house looks small from the front view of the house. But, from the back the house was develop in three levels . the lower level with the terrace and pool areas , the first level that include two bedrooms, one activity areas , a wine cellar and access to an intermediated terraces that connects to the main level and the garage area. On the main floor , the living, dining and family room and (4) additional bedrooms. This design was publish in March of 2003 on IMAGEN Magazine.

Before

After

Front Facade

Rear View Before

Rear View During Construction

Kitchen Facilities

Pool Area

